 [Image via OJB. Site lighting provides a sense of security that encourages students to study and socialize at all hours. The water trays provide drama and depth to the garden at night.]
[Image via OJB. Site lighting provides a sense of security that encourages students to study and socialize at all hours. The water trays provide drama and depth to the garden at night.]
The annual ASLA awards have been announced and there is a slight relief to the ever expanding trophy cases of the Hargreave's and Peter Walker's with some relatively less profiled shops taking honors. One being Turenscape (can someone explain how they qualify for an American award?) who took away three awards in the General Design Category. One exciting aspect that a majority of the winners seemed to share was an emphasis on ecology integration and sustainable practices. I've highlighted a few below that tickled my fancy:
 [Image by Turenscape. Computer rendering bird’s eye view of Zone-2 and Zone-3 showing the recovered wetland on the right, the islets dotting the lake to the upper left, and an educational facility to the middle-right.] The Qinhuangdao Beach Restoration: An Ecological Surgery | Qinhuangdao City, Hebei Province, China
[Image by Turenscape. Computer rendering bird’s eye view of Zone-2 and Zone-3 showing the recovered wetland on the right, the islets dotting the lake to the upper left, and an educational facility to the middle-right.] The Qinhuangdao Beach Restoration: An Ecological Surgery | Qinhuangdao City, Hebei Province, China
Studio: Turenscape
I particularly appreciated the heavy emphasis on ecological restoration and impact the design focused on. The project created a regenerative landscape that also serves as a beautiful and usable people space. The project brief from ASLA:
Using various Regenerative Design techniques, a heavily eroded, badly abused and decaying beach has been ecologically recovered and successfully transformed into an aethestically pleasing and well visited place, demonstrating landscape architects can professionally facilitate the initiatives of rebuilding a harmonious relationship between man and nature through ecological design.
 [Image by Turenscape. Site plan and regenerative design strategies for three sections along the shore: to stop soil erosion, renew dying vegetation, rehabilitee the damaged shoreline, and recover a wetland through an integrated education facility.]
[Image by Turenscape. Site plan and regenerative design strategies for three sections along the shore: to stop soil erosion, renew dying vegetation, rehabilitee the damaged shoreline, and recover a wetland through an integrated education facility.]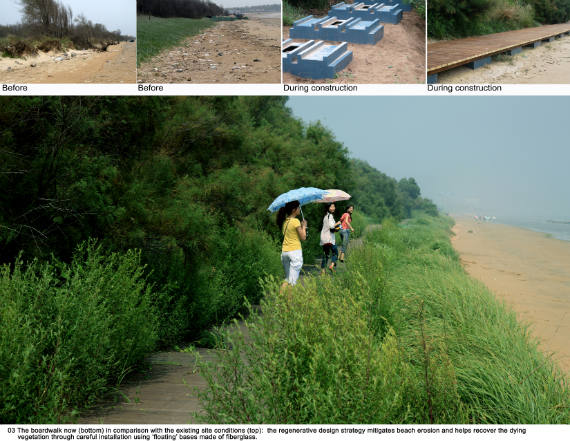 [Image by Turenscape. The boardwalk now (bottom) in comparison with the existing site conditions (top): the regenerative design strategy mitigates beach erosion and helps recover the dying vegetation through careful installation using 'floating' bases made of fiberglass.]
[Image by Turenscape. The boardwalk now (bottom) in comparison with the existing site conditions (top): the regenerative design strategy mitigates beach erosion and helps recover the dying vegetation through careful installation using 'floating' bases made of fiberglass.] [Image by Turenscape. The recovered wetland (bottom) in comparison with the previous site conditions (top): The site was an abandoned theme park built on a coastal wetland. Ponds were constructed using building debris to capture storm water runoff.]
[Image by Turenscape. The recovered wetland (bottom) in comparison with the previous site conditions (top): The site was an abandoned theme park built on a coastal wetland. Ponds were constructed using building debris to capture storm water runoff.]
Sonoran Landscape Laboratory | Tuscon, Arizona USA
Studio: Ten Eyck Landscape Architects, Inc.
 [Image by Ten Eyck. The Sonoran Landscape Laboratory is a high performance landscape functioning as both an outdoor classroom and entry plaza. Dappled shade draws students outside, strengthening their connection between program studies and the natural environment. ]
[Image by Ten Eyck. The Sonoran Landscape Laboratory is a high performance landscape functioning as both an outdoor classroom and entry plaza. Dappled shade draws students outside, strengthening their connection between program studies and the natural environment. ]
In a relatively restricted space Ten Eyck were able to create a functional wildlife habitat, nicely scaled and comfortable space, that gives a sense of being much larger then as truly exists. The project brief from ASLA:
The Sonoran Landscape Laboratory is a high performance landscape functioning as both an outdoor classroom and entry plaza. It exemplifies sustainable strategies of water harvesting, climate regulation, air and water cleansing, recycling, urban wildlife habitat and human well being. The former greyfield is now a thriving habitat that shades the southern exposure of the new building with a vine covered scrim. An 11,600-gallon tank collects water produced by the building to support the native garden.
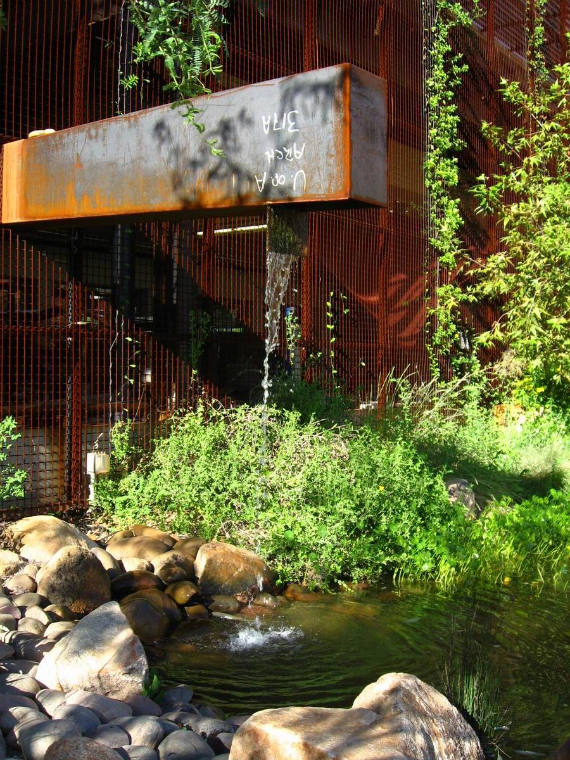 [Image by Ten Eyck. Steel runnel re-circulating water from the wetland pond.]
[Image by Ten Eyck. Steel runnel re-circulating water from the wetland pond.]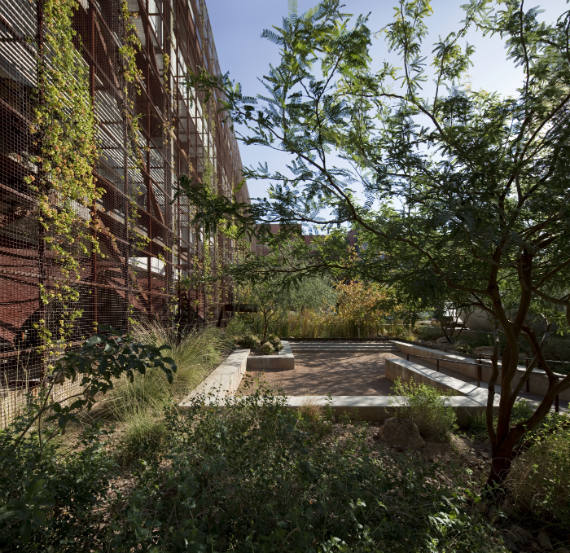 [Image by Ten Eyck. Nestled between water harvesting desert arroyos and beneath a Mesquite Bosque, a sunken court composed of permeable stabilized decomposed granite serves as both classroom and informal gathering space. The constructed wetland is shown in the background.]
[Image by Ten Eyck. Nestled between water harvesting desert arroyos and beneath a Mesquite Bosque, a sunken court composed of permeable stabilized decomposed granite serves as both classroom and informal gathering space. The constructed wetland is shown in the background.]
The Brochstein Pavilion at Rice University | Houston, Texas USA
Studio: The Office of James Burnett
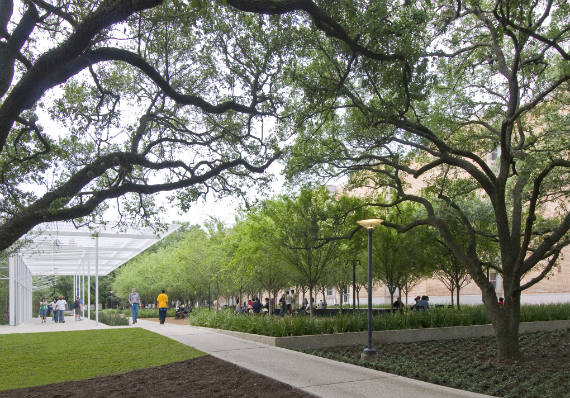 [Image by OJB. A bosque of Allee Lacebark Elms organizes the space between the Pavilion and creates a new entry to the Fondren Library. This garden and pavilion has become the new “Heart of the Campus” at Rice.]
[Image by OJB. A bosque of Allee Lacebark Elms organizes the space between the Pavilion and creates a new entry to the Fondren Library. This garden and pavilion has become the new “Heart of the Campus” at Rice.]
OJB is no newbie to the award scene, but we're a fan of their work. The pavilion's simplistic forms, clean lines, and broad planting strokes give an ordered beauty and extremely well defined space that also provide protection from Houston heat. The project brief from ASLA:
Conceived as a landmark destination for Rice University's campus, the Brochstein Pavilion demonstrates the ability of landscape architecture to foster social interaction and improve the human condition. A study in restraint and the purity of form, the Brochstein Pavilion creates a powerful spatial framework that has transformed an unstructured, underutilized quadrangle into the center of student activity on campus.
 [Image by OJB. Site Plan]
[Image by OJB. Site Plan]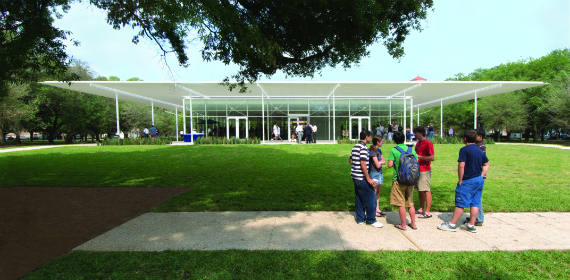 Image by OJB. The west elevation of the Pavilion. Designed to respect the original concept of the Central Quadrangle, the new intervention employs a simple system of paths, lighting and planting to unify the disparate spaces.]
Image by OJB. The west elevation of the Pavilion. Designed to respect the original concept of the Central Quadrangle, the new intervention employs a simple system of paths, lighting and planting to unify the disparate spaces.]
The Power House | Dallas, Texas USA
Studio: Hocker Design Group
 Image by Hocker Design Group. Bird’s eye view close-up of raised steel planter, buffalo grass, and crushed basalt aggregate.]
Image by Hocker Design Group. Bird’s eye view close-up of raised steel planter, buffalo grass, and crushed basalt aggregate.]
Two of our favorite residential projects come from a studio I wasn't familiar with, Hocker Design Group, which received two residential awards. The Power House exemplifies a well thought process of modern material selection and spatial structure. The project brief from ASLA:
This neighborhood electrical substation was built in 1923 by Dallas Power and Light Company in a mixed residential and commercial area of town. This urban garden has sprung to life with in the walls of a former industrial compound. The garden fills spaces that directly relate back to its original industrial predecessor.
 [Image by Hocker Design Group. Site Plan.]
[Image by Hocker Design Group. Site Plan.] [Image by Hocker Design Group. Detail view of raised steel plinth, buffalo grass, and lone mesquite trees beyond]
[Image by Hocker Design Group. Detail view of raised steel plinth, buffalo grass, and lone mesquite trees beyond]
The Pool House | Dallas, Texas USA
Studio: Hocker Design Group
 [Image by Hocker Design Group. View looking North of pool and ipe deck.]
[Image by Hocker Design Group. View looking North of pool and ipe deck.]
Another winner from Hocker, the division and spatial sequencing seems well maticulated, and I am particularly fond of the contrasting material selection. The project brief from ASLA:
The Pool House serves as an urban retreat for an artist and car enthusiast who live next door. The project was an intense collaboration of architect, client, and landscape architect. The central spine of the site is a 6' ht. glass slag privacy wall. Seamless transitions between the inside and out were extremely important. A minimal plant palette creates mass plantings used for large textural impact and screening for privacy.
 [Image by Hocker Design Group. View of lower stone terrace and fire pit]
[Image by Hocker Design Group. View of lower stone terrace and fire pit]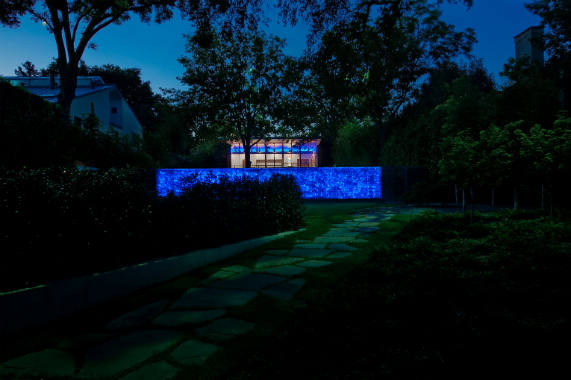 [Image by Hocker Design Group. Dusk view looking North of entry path and glass slag wall.]
[Image by Hocker Design Group. Dusk view looking North of entry path and glass slag wall.]
Of course there are several other winning works viewable from the ASLA site. Enjoy, and would like to hear any discussion of criticism on the selected works.
