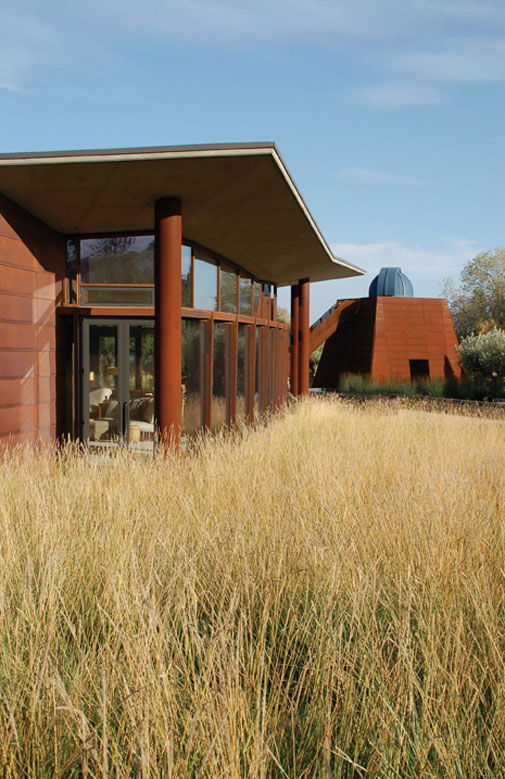 {Macallen Way: Overhead Detail (Photo: John Horner Photography)}
{Macallen Way: Overhead Detail (Photo: John Horner Photography)}
ASLA just announced their 2009 awards. After perusing the selections I picked out a couple I felt had understated qualities.
Macallen Building | South Boston | MA
Landworks Studio, Inc., Boston, MA | client: Pappas Properties, Inc.
Project Statement
Situated between South Boston and an expansive field of infrastructure, and addressing the Boston skyline, the Macallen Building and landscape form an icon of sustainable development for the city. The project establishes a sense of place centered on a shared ethos of ecological responsibility and smart urban living. Within each tier of Macallen's tripartite landscape, this social and ecological imperative emerges according to its situation and program. The Macallen Building won LEED Gold in 2008.
 {Site Plan: 3 Tiers of Urban Landscape (Photo: Landworks Studio, Inc.)}
{Site Plan: 3 Tiers of Urban Landscape (Photo: Landworks Studio, Inc.)} {Urban Threshold Diagram (Photo: John Horner Photography and Landworks Studio, Inc.)}
{Urban Threshold Diagram (Photo: John Horner Photography and Landworks Studio, Inc.)} {Paving Concept (Photo: Landworks Studio, Inc.)}
{Paving Concept (Photo: Landworks Studio, Inc.)} {Recreational Terrace: View West Toward Skyline (Photo: John Horner Photography)}
{Recreational Terrace: View West Toward Skyline (Photo: John Horner Photography)} {Recreational Terrace: View East (Photo: John Horner Photography)}
{Recreational Terrace: View East (Photo: John Horner Photography)} {Recreational Terrace: Pool Rail (Photo: John Horner Photography)}
{Recreational Terrace: Pool Rail (Photo: John Horner Photography)}
+View full project profile here
 {The spa building and terraces were located to capture views of the surrounding hillside vineyards. The design worked to build connections with the native California oak woodland savannas. (Photo: Vicky Sambunaris)}Stone Edge Farm | Sonoma | CA
{The spa building and terraces were located to capture views of the surrounding hillside vineyards. The design worked to build connections with the native California oak woodland savannas. (Photo: Vicky Sambunaris)}Stone Edge Farm | Sonoma | CA
Andrea Cochran Landscape Architecture, San Francisco, CA
Project Statement
This project, designed as a retreat for the client, is composed of elegantly balanced and linked elements within a serene, uncluttered landscape. A carefully sited trilogy of structures — celestial observatory, spa, stone pyramid — are grounded by linear forms, including a reflecting pool, raised lap pool, and bars of olive trees. The composition floats within meadows of drought-tolerant grasses, connecting the site to the larger Sonoma Valley landscape.
 {Site Plan (Photo:Ross Hansen)}
{Site Plan (Photo:Ross Hansen)} {Allees of olive trees frame views of the observatory, marking pathways and defining spaces for entertaining. (Photo: Marion Brenner)}
{Allees of olive trees frame views of the observatory, marking pathways and defining spaces for entertaining. (Photo: Marion Brenner)} {The raised lap pool acts as a fulcrum, connecting the pyramid to the observatory and spa. The existing Bay tree offers a counterpoint to the built structures. (Photo: Marion Brenner)}
{The raised lap pool acts as a fulcrum, connecting the pyramid to the observatory and spa. The existing Bay tree offers a counterpoint to the built structures. (Photo: Marion Brenner)} {The horizontal mass of the drought-tolerant meadow grounds the two architectural elements. (Photo: Emily Rylander)}
{The horizontal mass of the drought-tolerant meadow grounds the two architectural elements. (Photo: Emily Rylander)} {The pool beneath the observatory captures a view of the stone pyramid structure. Crafted from stones un-earthed during construction, the pyramid holds its weight among the existing trees and screens views of the neighboring property. (Photo: Emily Rylander)}
{The pool beneath the observatory captures a view of the stone pyramid structure. Crafted from stones un-earthed during construction, the pyramid holds its weight among the existing trees and screens views of the neighboring property. (Photo: Emily Rylander)}
+View full project profile here
